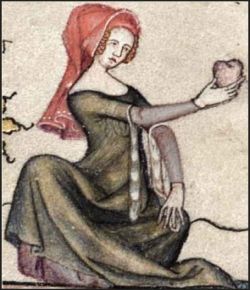One of my most romantic fantasies about the medieval period is the idea of living in a castle or tower house. Strolling through those ancient buildings fills me with a sense of excitement and I long to draw back the veil of time and explore the world within the thick stone walls. But would it have been anything like what I imagine?
Built from local stone, the tower house primarily occupied a small foot print. It was utilised as a defensive structure or warning tower and provided accommodation for the occupants. A large concentration of tower houses can be found in Scotland where they include peel towers (watch towers) and bastle houses (fortified farm houses). Tower houses generally consist of a vertical ‘single-pile’ building of four or five storeys with the rooms stacked one above the other. In many instances a small loft or garret was included beneath the roof space which was accessed by a wooden ladder. Most tower houses had spiral staircases providing access to the various floors though some had stairs incorporated into the walls. Many of the early tower houses had one or more barrel-vaulted ceilings between the main floors. The roofs generally consisted of large oak beams and rafters covered by thatch or oak shingles and in later periods, slate.
Here are just a few of my favourites …
CRAIGMILLAR CASTLE
The lands of Craigmillar were granted to the monks of Dunfermline Abbey by King David I in the 12th century. The Preston family were first granted land in the area by King David II in 1342 and a further grant by King Robert II gave the remaining lands of Craigmillar to Sir Simon de Preston, Sheriff of Midlothian. Work began on the tower house in the late 13th century, which now forms the core of the castle. Craigmillar Tower house features in Book 3, The Gilded Crown.
From Book 3, The Gilded Crown –
Craigmillar manor house was imposing, sitting atop a low hill overlooking the southern township of Edinburgh. The new wing, well under construction, was placed strategically adjacent the original building which had been a monastic house. Catherine was surprised by the number of men working on the inner ward that would connect the two structures.
She pointed out the stonemasons to Simon. ‘They look like bees buzzing about their hive.’
‘And there is the Queen herself,’ he said, steering his mount into the courtyard.
Catherine followed, resisting the urge to pull back on the reins, hesitant to end their journey.
CASTLE STALKER
Castle Stalker is a four-storey tower house located on the tidal inlet of Loch Laich, near Port Appin in Argyle, Scotland. The original castle was a small fort, built around 1320 by Clan MacDougall who were then the Lords of Lorn but it is Clan Stewart who are recognised for building the castle in its present form around the 1440s. The tower house changed ownership on several occasions before it was abandoned in about 1840. In 1965 Lt. Col. D. R. Stewart Allward acquired the castle and fully restored the building over a 10 year period.
Castle Stalker became a popular tourist attraction after it featured in Monty Python and The Holy Grail.
URQUHART CASTLE
The castle, situated on a headland overlooking Loch Ness, was approached from the west and defended by a ditch and drawbridge. The buildings of the castle were laid out around two main enclosures on the shore. The northern enclosure or Nether Bailey includes most of the more intact structures, including the gatehouse, and the five-storey Grant Tower at the north end of the castle. The southern enclosure or Upper Bailey, sited on higher ground, comprises the scant remains of earlier buildings. The Grant Tower is a wonderful example of a ‘tower house’ styled structure built within the walls of an earlier castle.
HAILES CASTLE
The castle was originally founded as a fortified tower house by Hugo de Gourlay before 130 0, making it one of the oldest constructions of its kind in Scotland. The castle stands on a promontory of the Scottish River Tyne.
The ideals of comfort and safety were no different in the 14th century to what they are today though I need only flick a switch for lighting and heating. And what of the beds? My mattress is ‘posturepedic.’ I am sure I would not receive the same level of support from a straw-filled palliasse! My front gate would never measure up to a portcullis and I have no need for an embrasure – but I can imagine the chill from the frosty air and damp mist, with no glass on any window, only animal skin to protect you from the elements. Yet my fantasy continues, for who wouldn’t want to sweep down the stairs, dressed in a warm kirtle, the sound of your poulaines tapping on the wooden floor as you settle before the open fire to enjoy a spiced goblet of perry.
Cathy A












